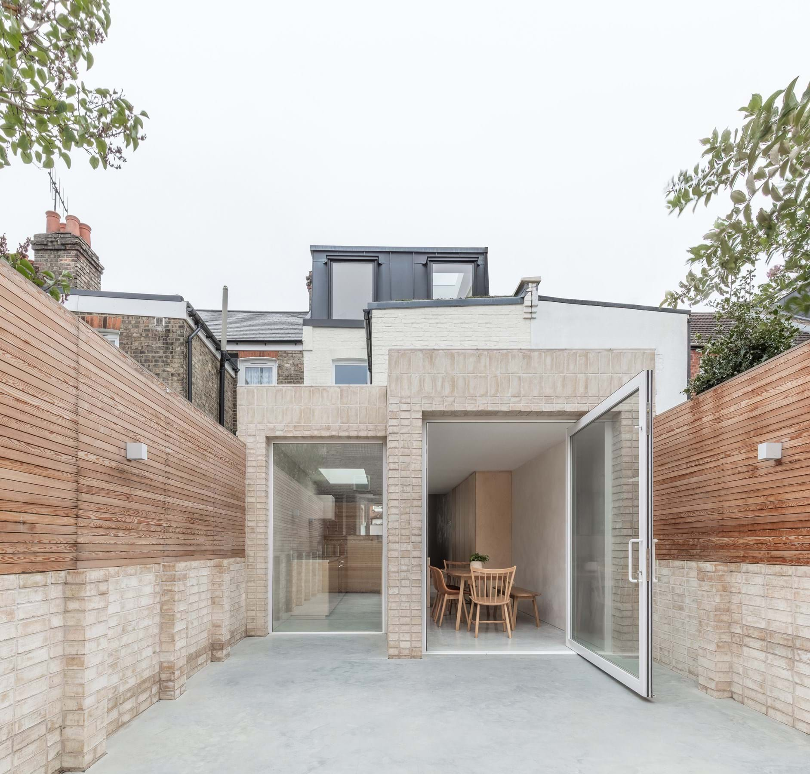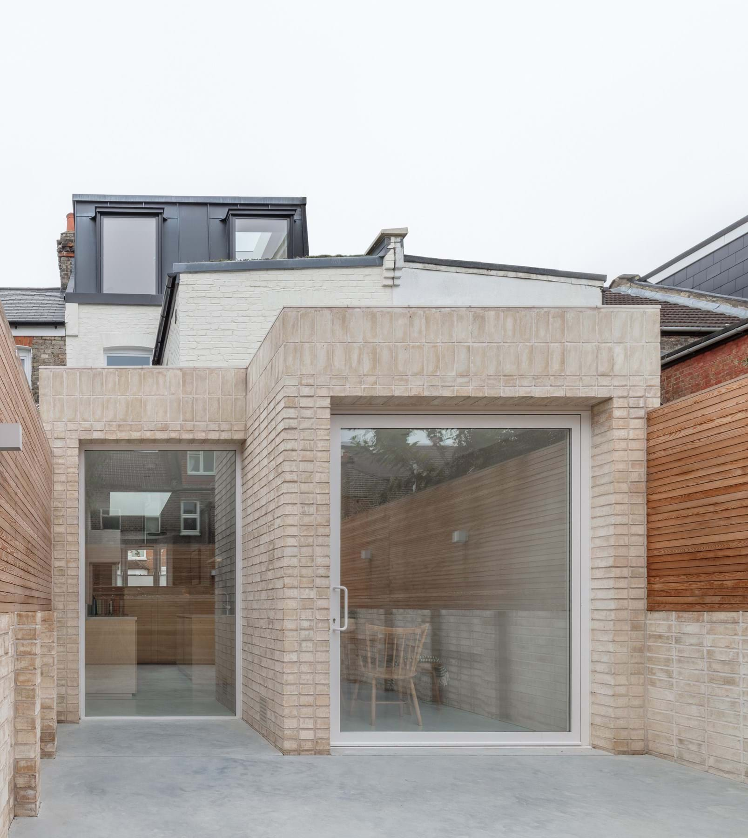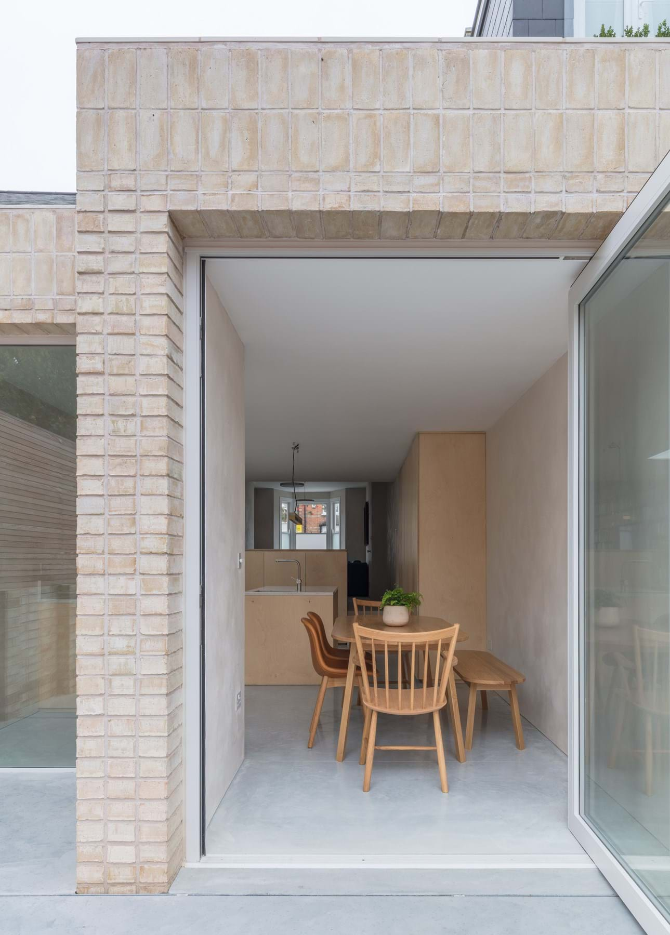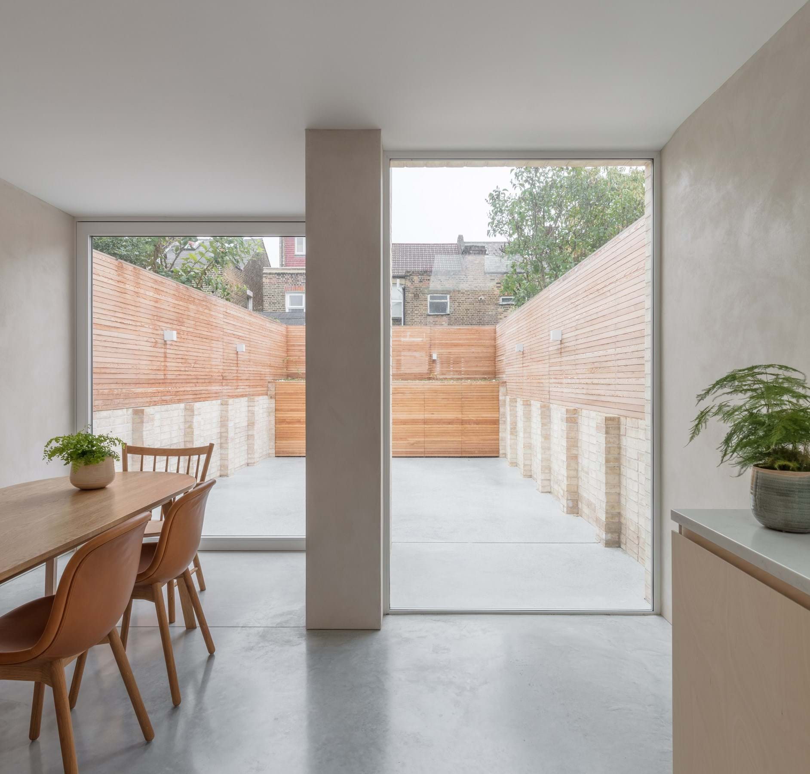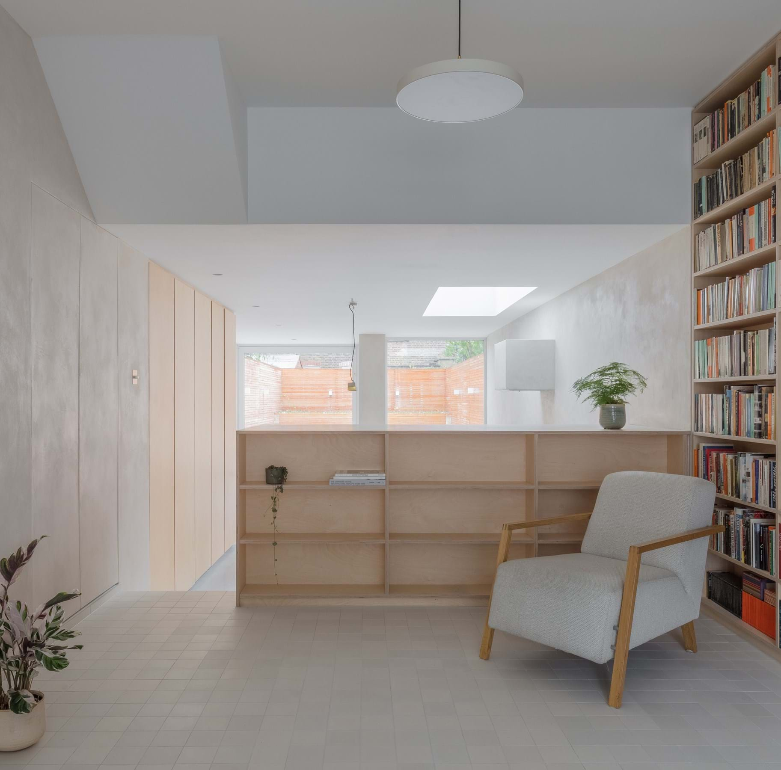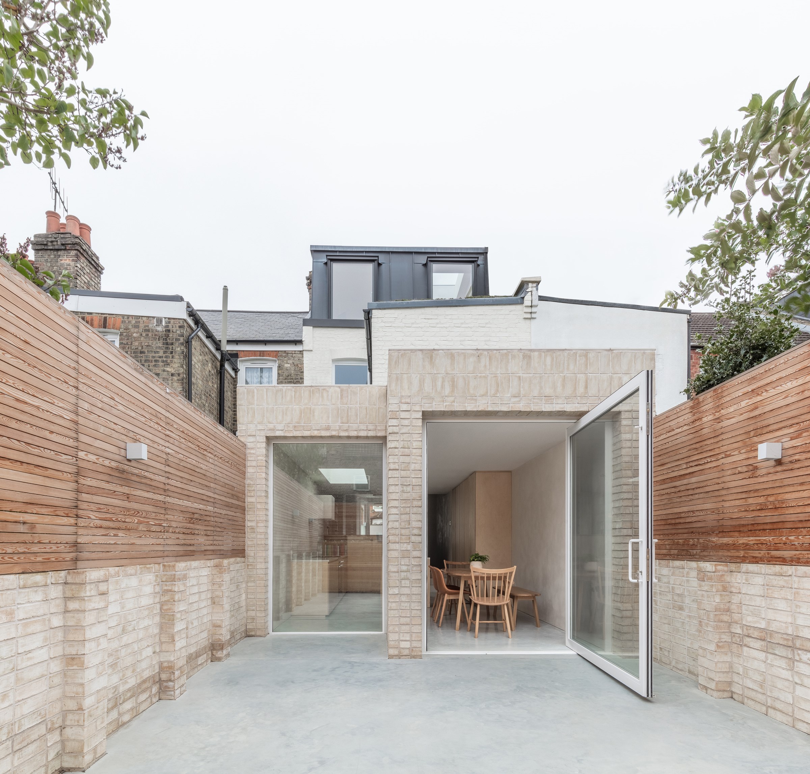
Roslyn Road
Location: Tottenham, UK
Architect: Magri Williams Architects
Afgerond: 2018
Fotos: Nicholas Worley
Petersen Magazine: Petersen 45
Producten: D71
Categorieën: Woningbouw
After a decade in their Victorian terraced home, the owners decided on a major renovation, including an extension with a new kitchen and dining area. D71 brick was chosen in the Hamburg format (220 x 05 x 65 mm) because it is typical of the neighbourhood. The project involved whitewashing the original building, which means that the extension both contrasts and harmonises with it.
The offset layout of the original house towards the garden has been replicated in the extension to preserve the underlying architectural rhythm. The new extension contains a bright, functional kitchen in birch, with a dining table next to the large patio door.
About the composition of the new brick façades, Magri explains that essentially a brick has three different sides, each repeated twice. That is what he wanted the extension to express. All the bricks are laid in the same direction in stack bond, with each one repeating the shape of the extension. The headers face directly towards the garden, the runners are parallel with the offset façade, and the capping takes the form of courses of headers.

