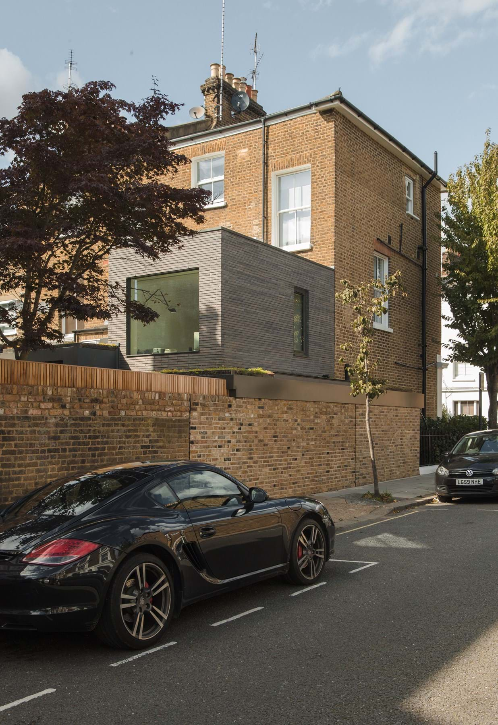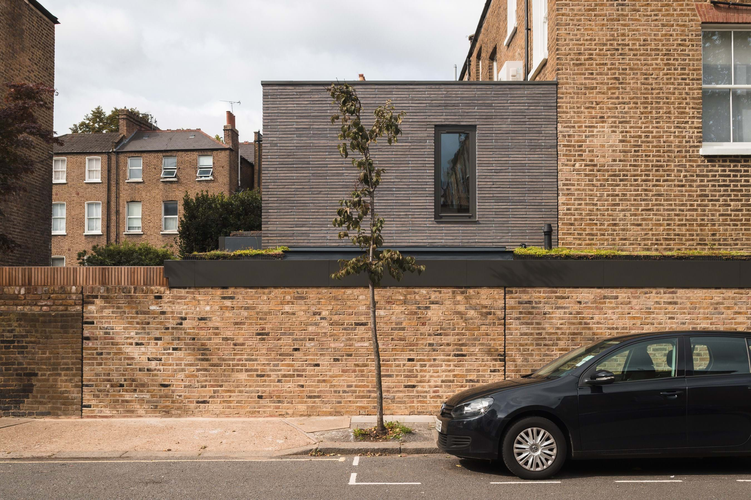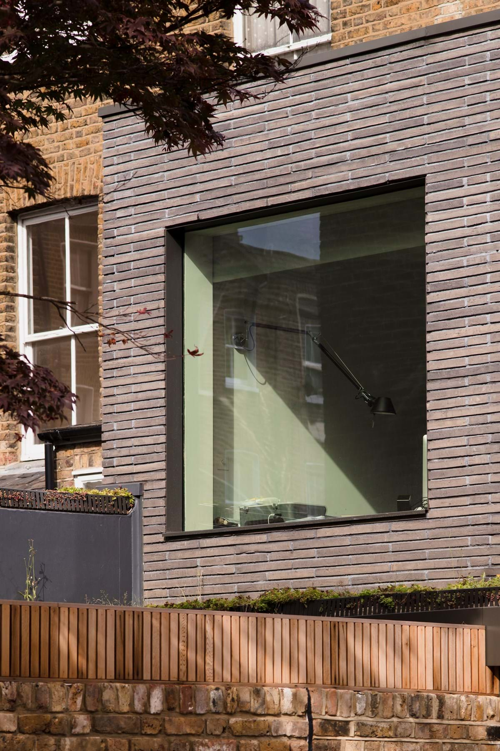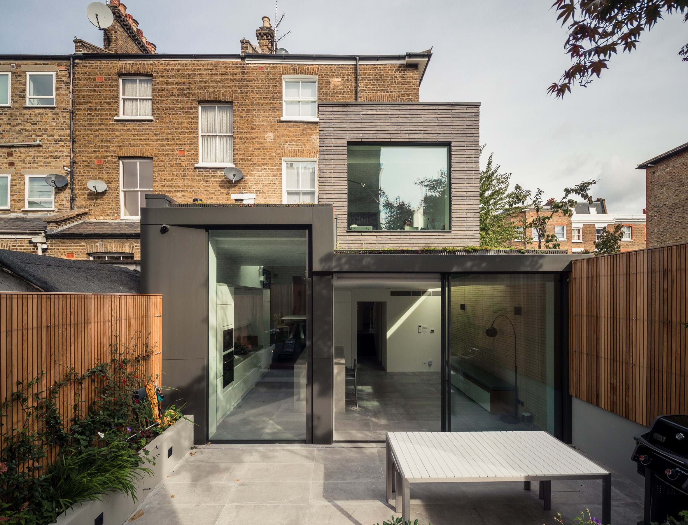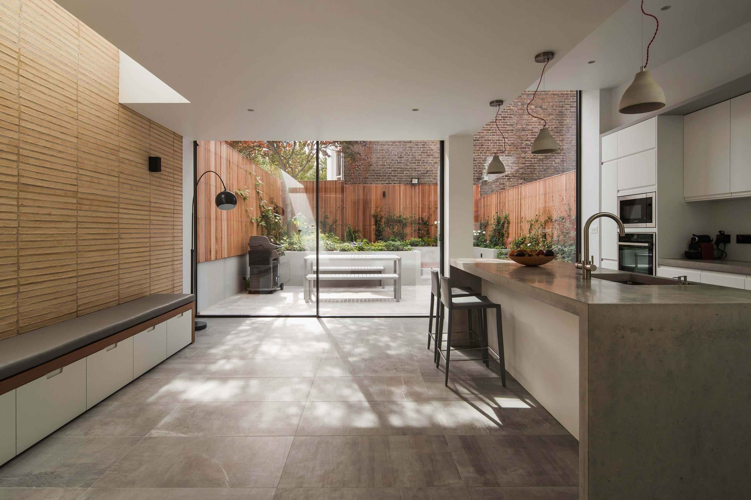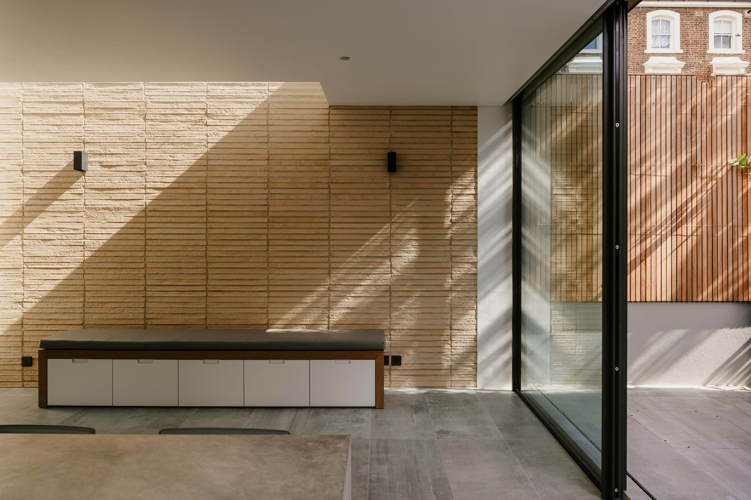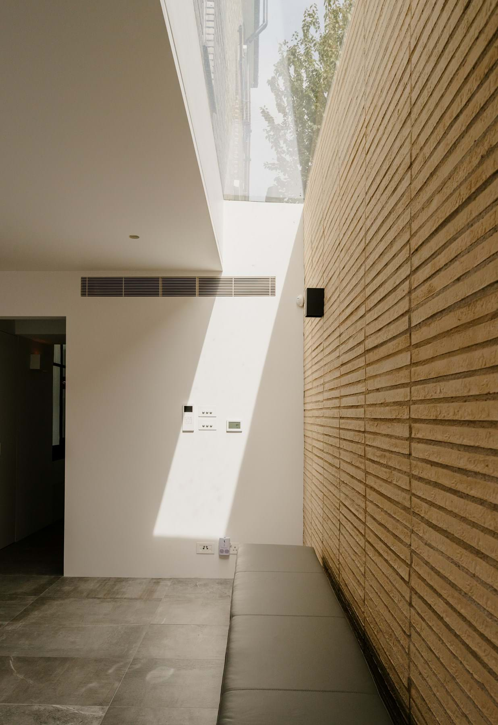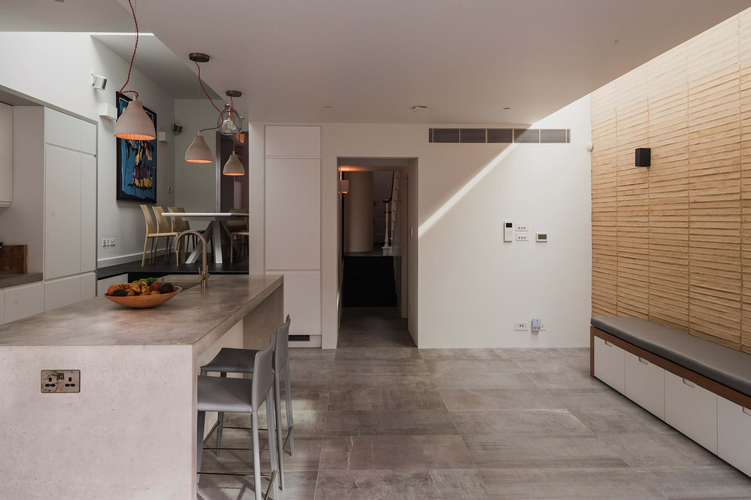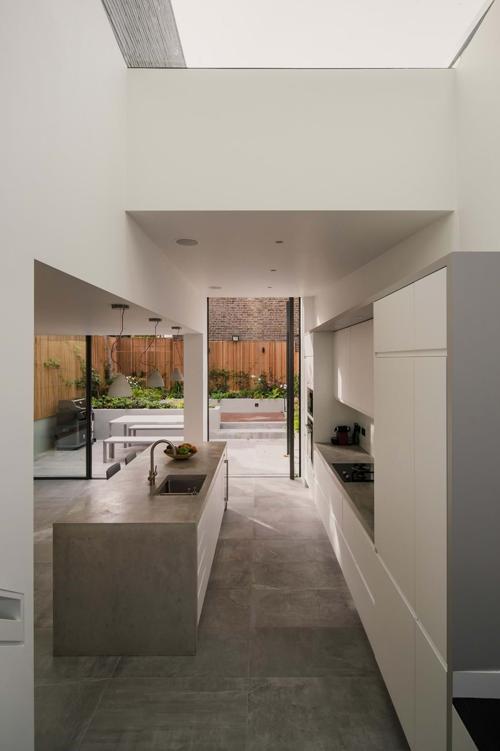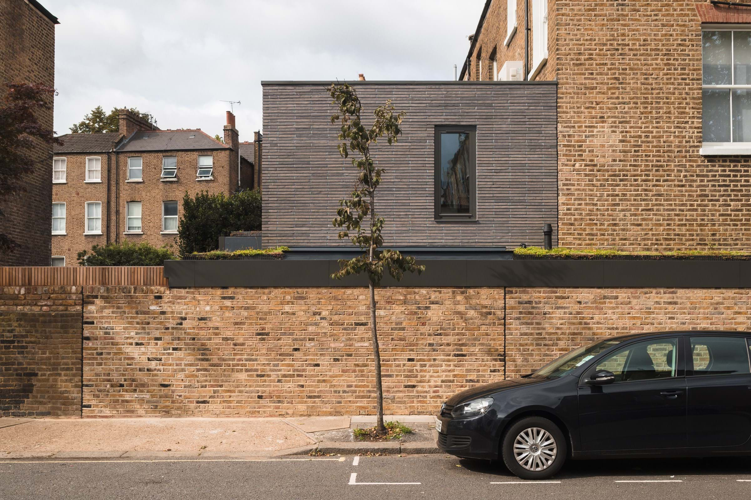
Iffley Road
Location: London, UK
Architect: Neil Dusheiko
Afgerond: 2018
Fotos: Tim Crocker
Petersen Magazine: Petersen 45
Categorieën: Interieur / Woningbouw
Due to its location in the Bradmore conservation area, the plans for an extension to this end-of-terrace townhouse were subject to close scrutiny by the local authorities.
To avoid overwhelming the original house, the ground floor of the extension remains below the enclosing garden wall, not visible to passers-by. The first floor is a precise cube clad in dark Kolumba brick, which not only defines the extension as an independent element, but also creates a sense of affinity with the rest of the house. Kolumba’s long, narrow format contrasts with the traditional brick elsewhere in the building. The sense of affinity stems partly from Kolumba’s handmade structure and dark shades, which echo the patinated façades and garden wall.
The client wanted this aesthetic of authentic materials translated into a simple and modern interior design idiom. An entire wall on the ground floor is clad in a light-yellow Kolumba with rustic surfaces laid with a stack bond. A long, narrow skylight measuring 4.5 x 1 metres runs almost the full length of the wall, casting a daylight over the over the rustic surfaces of the brick, which change character throughout the day.

