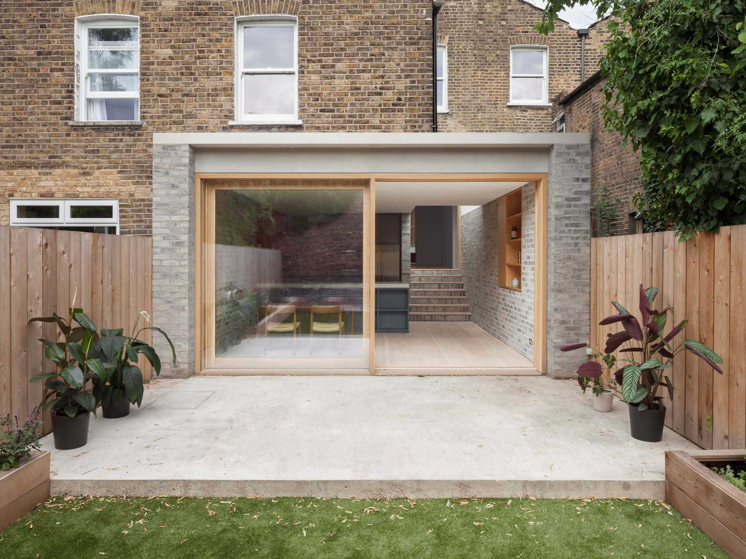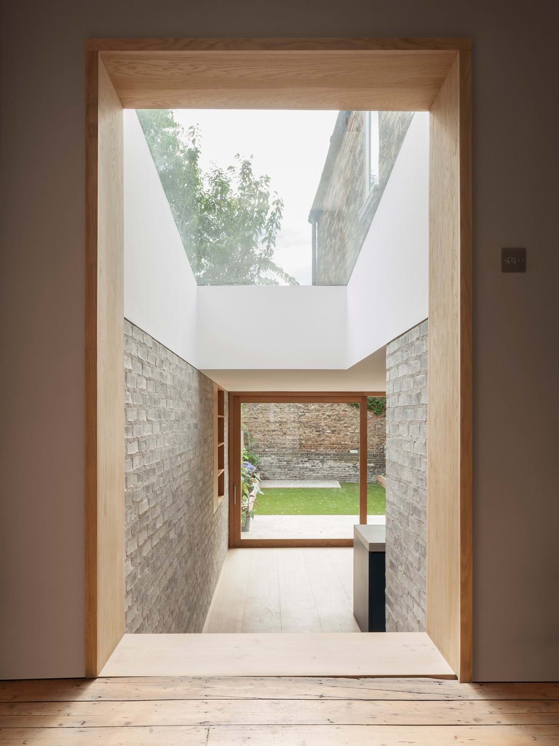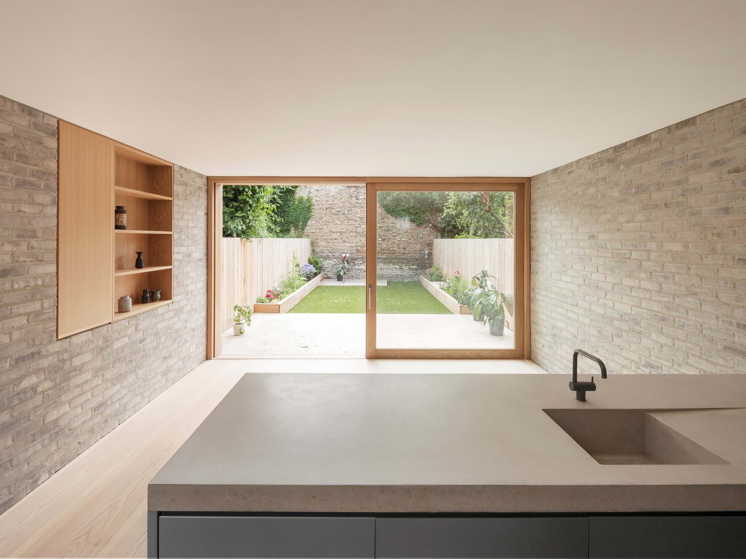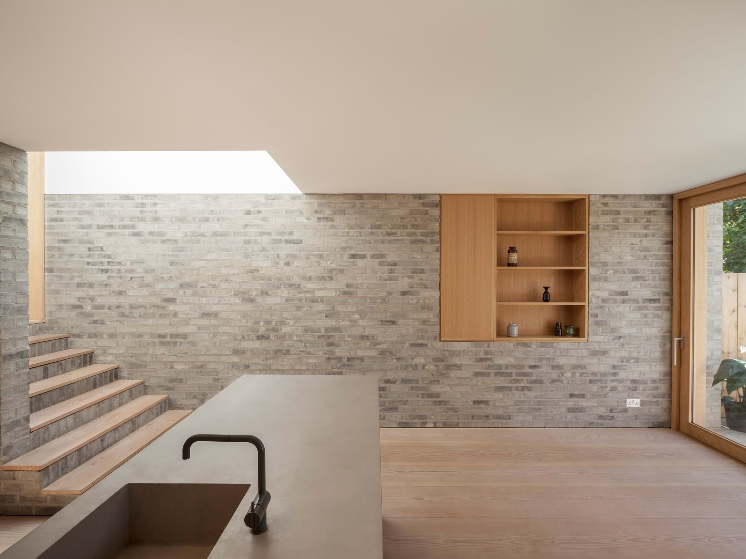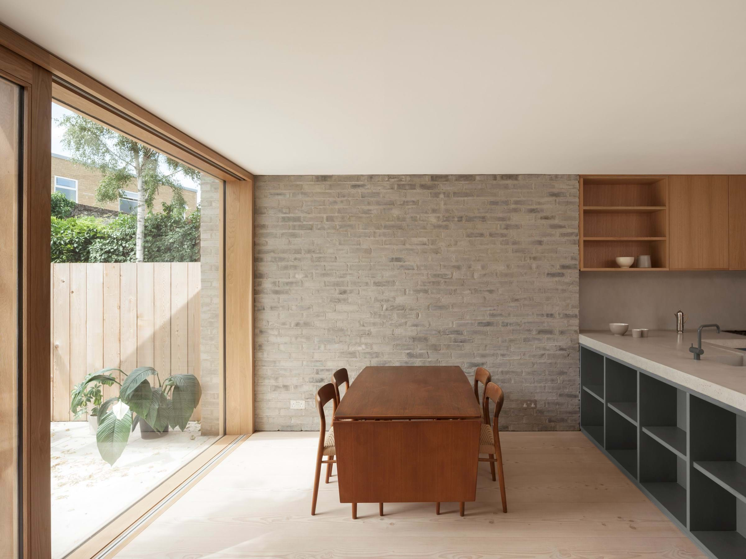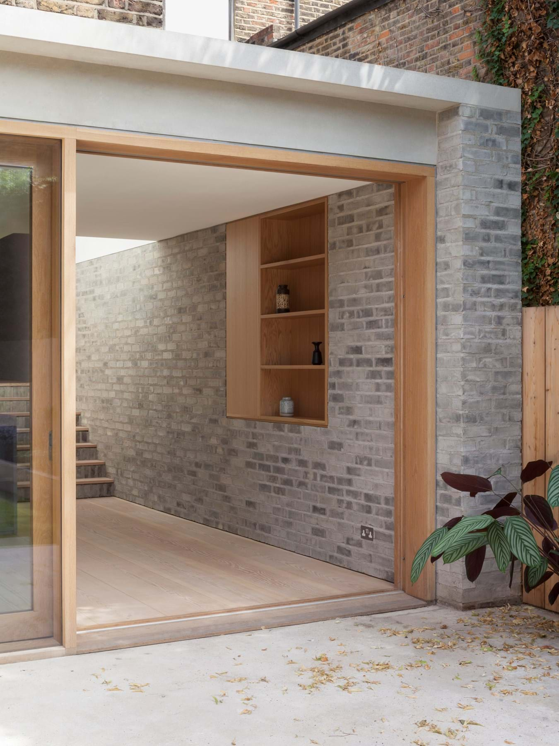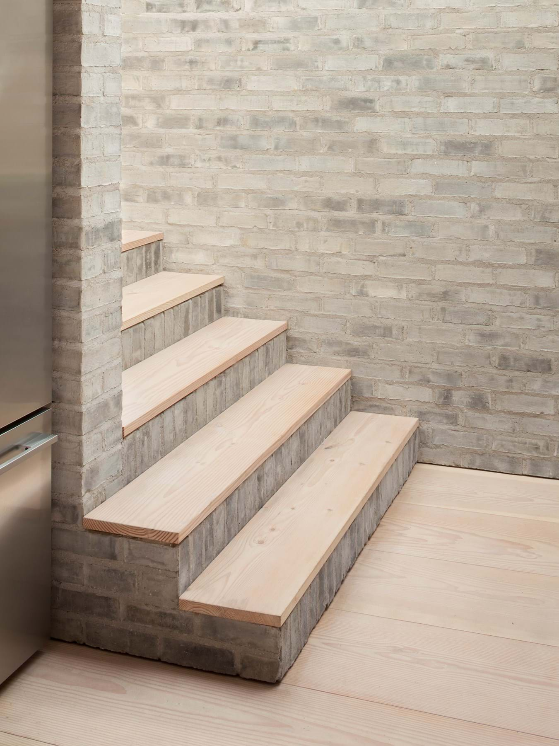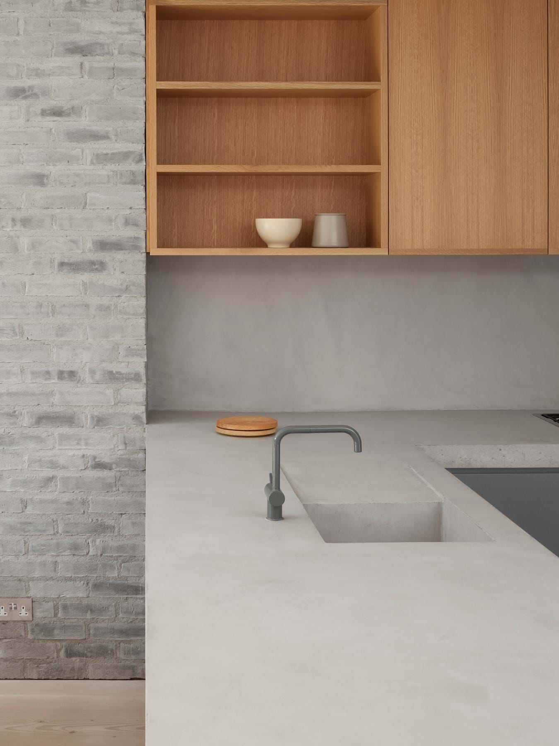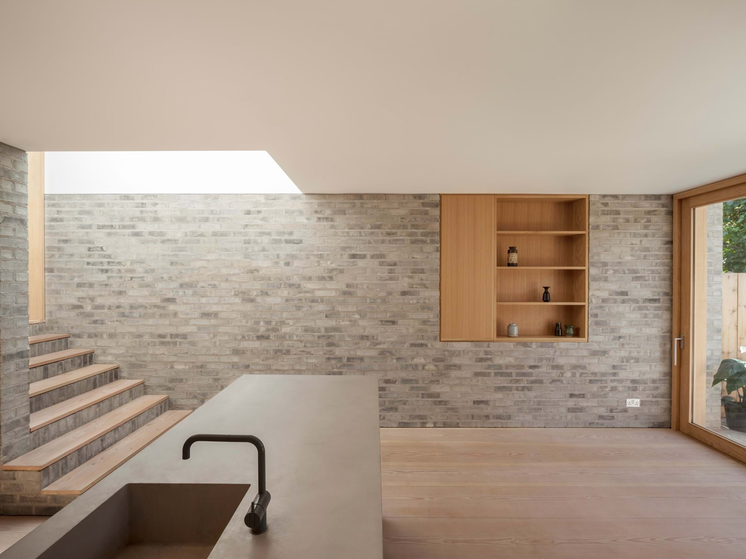
D91 HF Bayston Road
Location: London
Architect: Al-Jawad Pike Architects
Afgerond: 2015
Fotos: Ståle Eriksen
Petersen Magazine: Petersen 45
Producten: D91
Categorieën: Woningbouw
Stringency and simplicity were the watchwords for the extension to this terraced house in North East London’s fashionable Stoke Newington area. The 30-m2 extension by Al-Jawad Pike Architects contains a new kitchen and dining area, with three walls in exposed brickwork supporting a flat roof. A short staircase with risers – also in brick – leads down from the main body of the house into the new section at ground level.
The architects and clients were clear that the brickwork should be clean and honest. They opted for the blue-tempered D91, the grey nuances of which interact beautifully not only with the existing façades but also with the other materials used in the extension – floors in lye-treated Douglas fir, and oiled oak window and door frames.
Towards the garden, the façade takes the form of a two-part, floor-to-ceiling glass section that, along with the skylight above the staircase, allows for stunning natural light. A terrace cast in light concrete, spanning the full breadth of the house and on the same level as the dining room floor, rounds off the extension and the functionality of the house as a whole.

