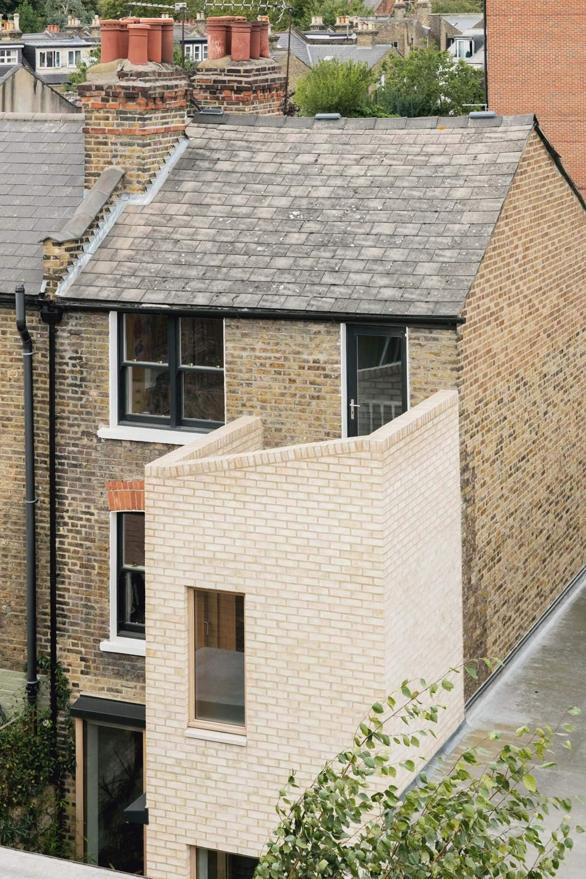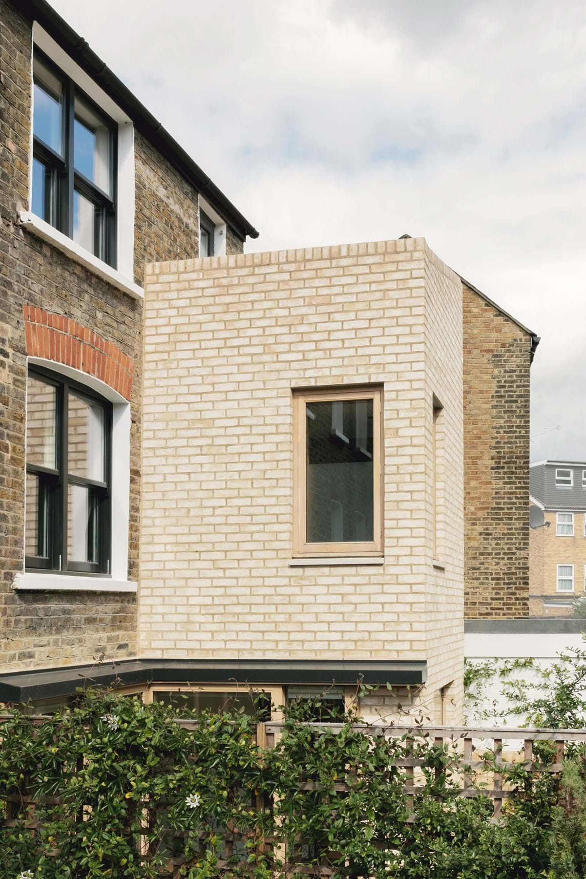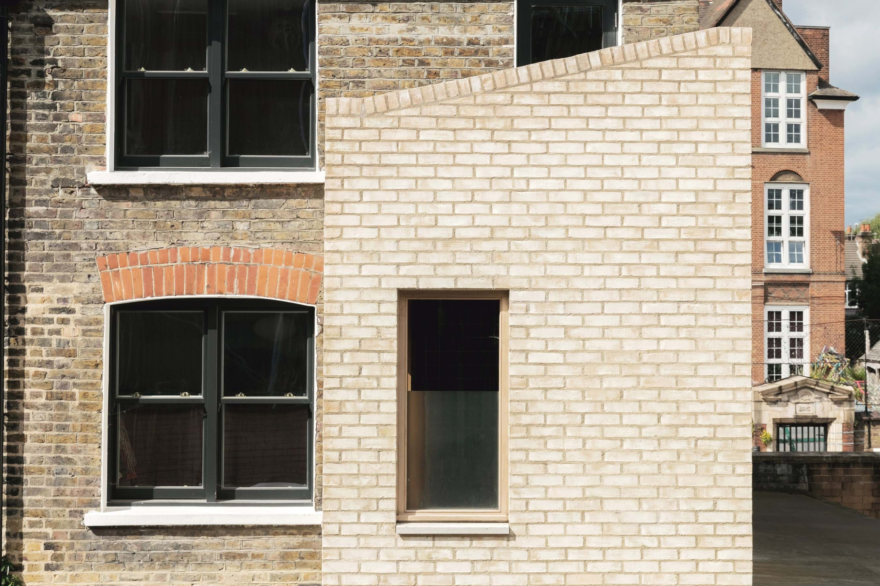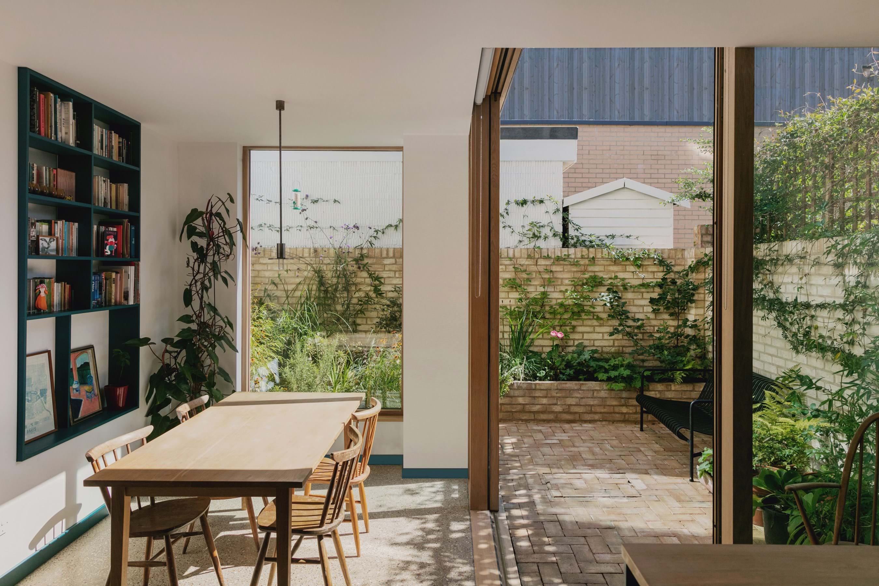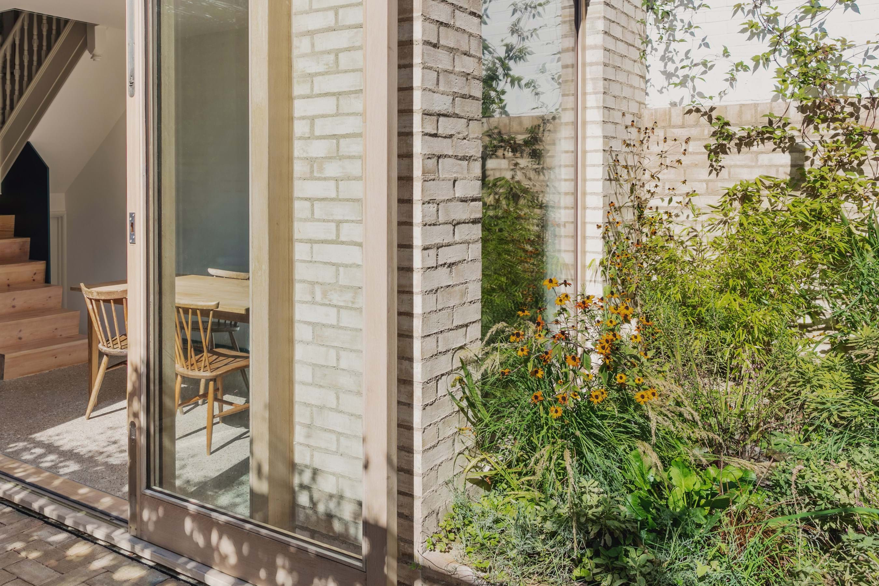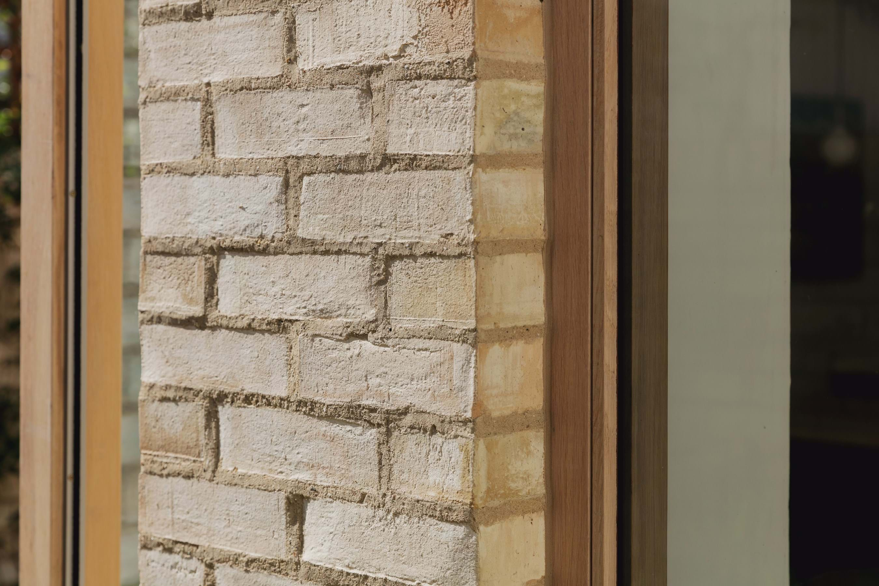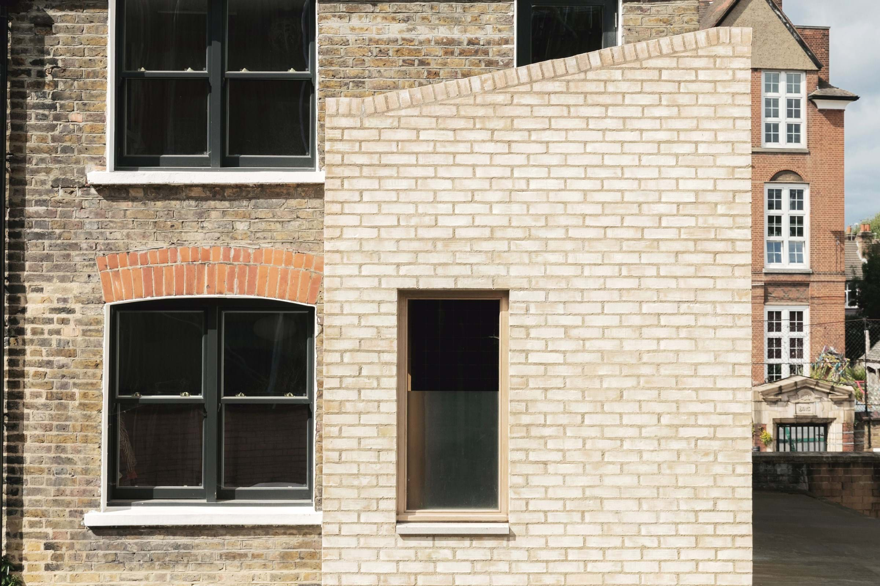
D71 HF Geldeston Road
Location: London
Architect: Emil Eve Architects
Afgerond: 2019
Fotos: Mariell Lind Hansen
Petersen Magazine: Petersen 45
Producten: D71
Categorieën: Woningbouw
The new two-storey extension to this three-storey terraced home brightens up the neighbourhood, where it has been dubbed ‘the modern Victorian outrigger’. On the ground floor, the extension contains an L-shaped kitchen and dining area. It connects directly to the garden, which is now also L-shaped.
The first floor houses a bathroom, on top of which is a small terrace, screened by asymmetrically angled walls that echo the angles of the surrounding roofs. The architects have created a coherent whole by using one brick throughout (D71), which is used to clad the extension’s three façades, the terrace, the indoor flooring and the garden wall.
The architects liked the brick’s soft and natural hues, which complement the Victorian brickwork in the neighbourhood. They also wanted the extension to retain a close kinship with the existing house but stand out from it, an effect they have achieved with style.

