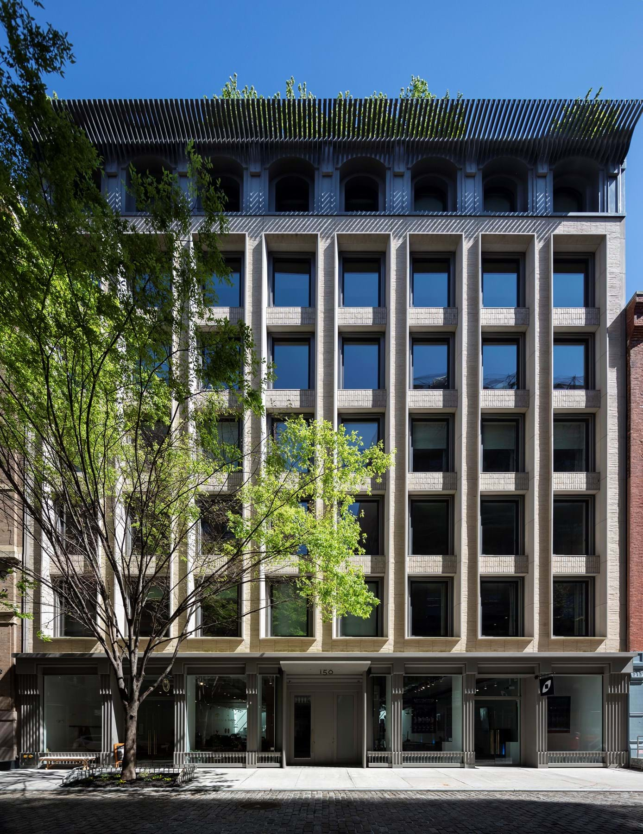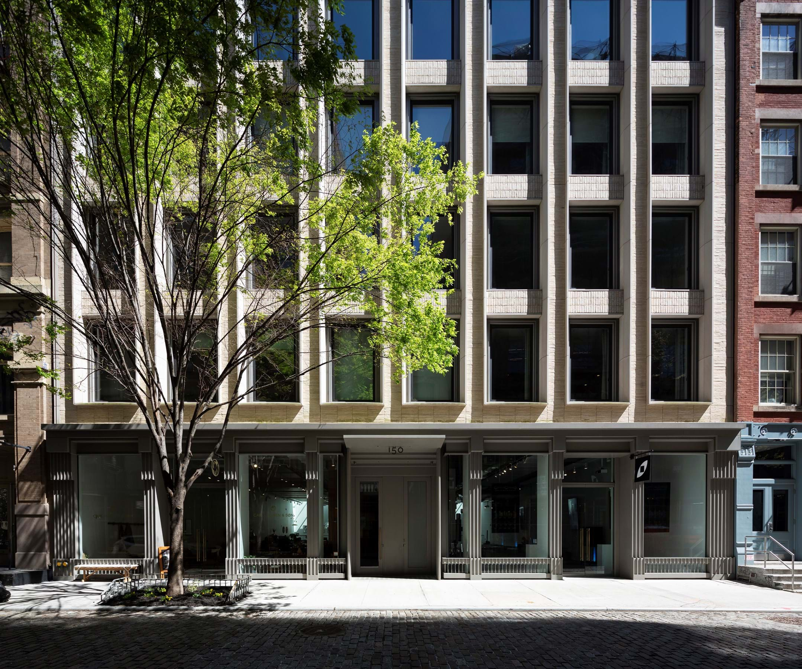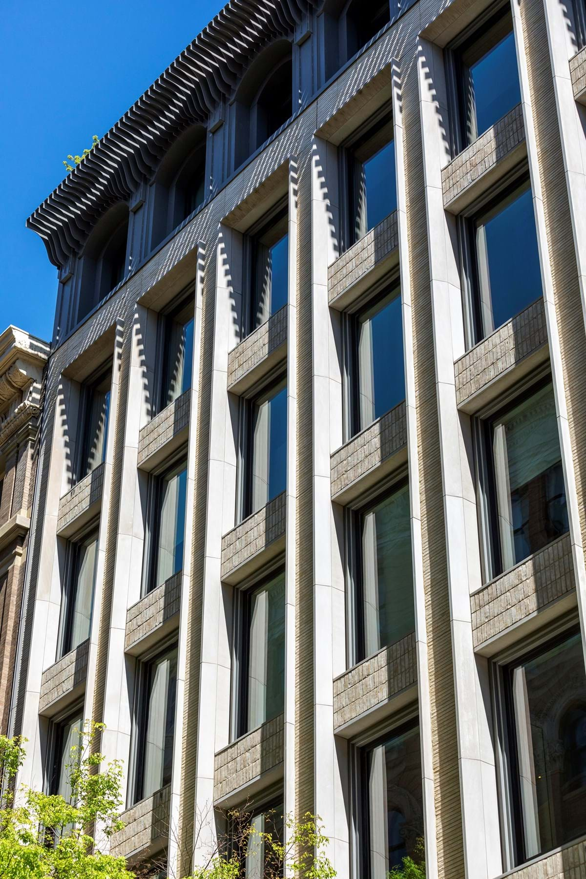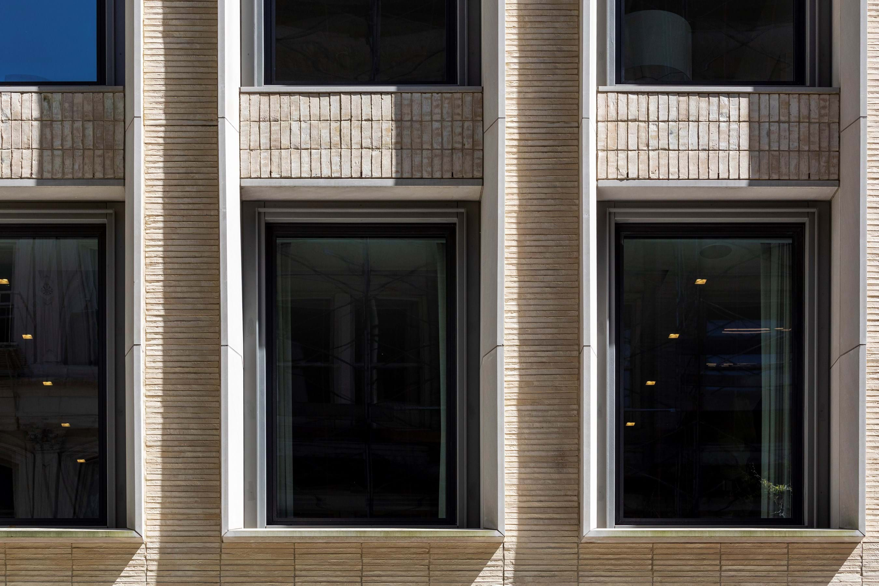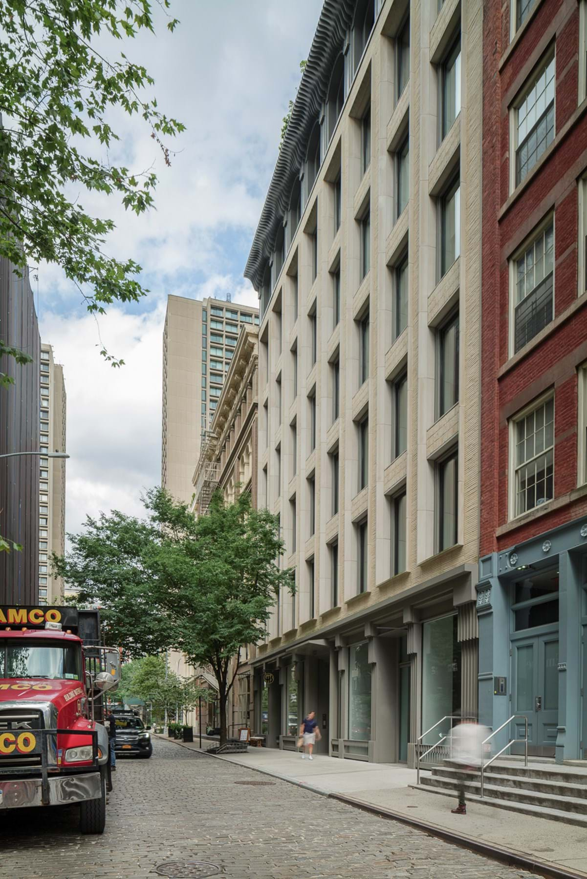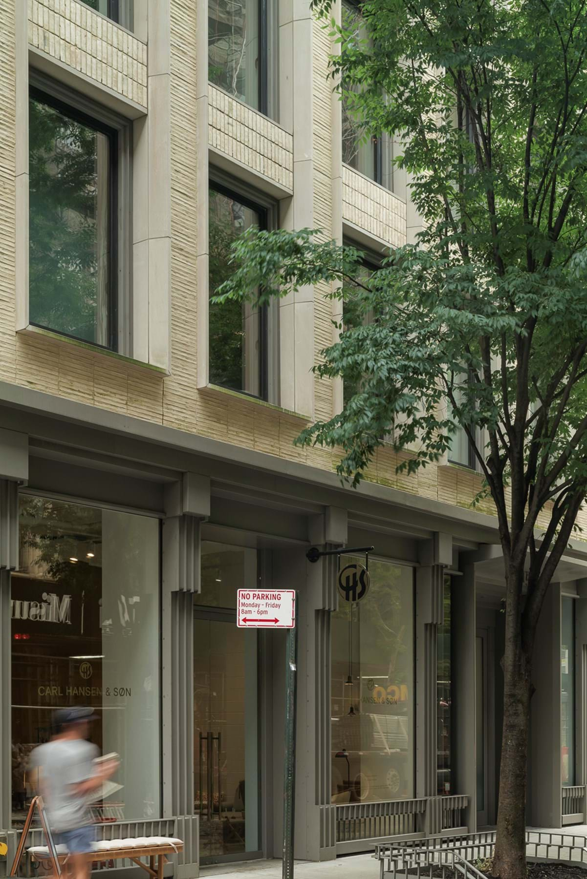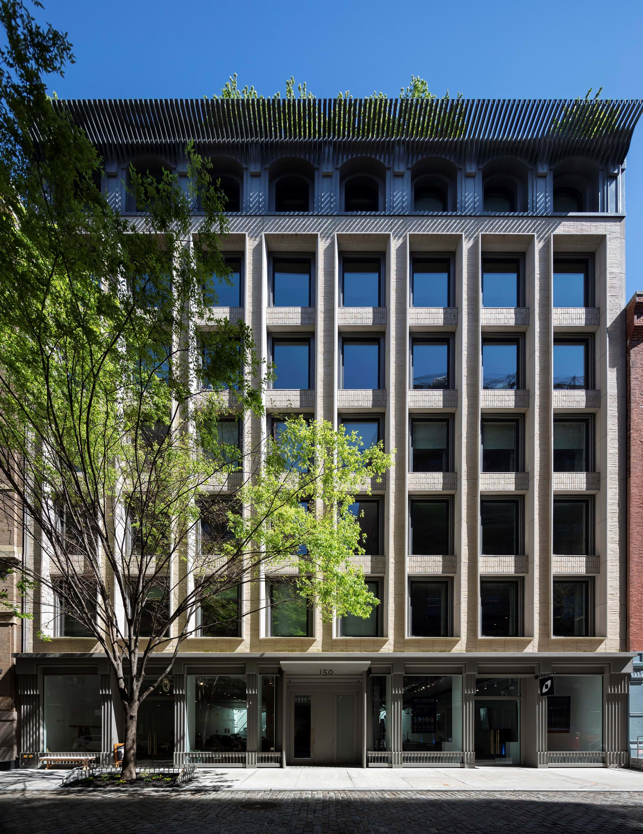
150 Wooster Street
Location: New York, USA
Architect: HTO Archiects
Afgerond: 2017
Fotos: Dean Kaufman, Adrian Gaut, Florian Holzherr
Petersen Magazine: Petersen 47
Categorieën: Housing projects
150 Wooster Street blends in with the historic buildings in New York’s SoHo District. Precise proportioning and traditional materials such as brick and limestone create a classic idiom, while sculptural steel details add a modern edge.
The building is a concrete superstructure around a service core, which keeps the floors free from load-bearing pillars. Spanning eight sections, it features two large retail spaces at pavement and basement level, above which are five apartments. The upper and lower parts of the exterior are covered in dark-grey steel – a reference to the local tradition of using cast iron. The middle section has cream-coloured K71 brickwork and D71 HF in soldier course under the windows.
According to designer and builder, Roger Bittenbender, Arcus (formerly KUB Capital), the most important thing was to use the right materials to create a building that looks old but has a modern and fresh feel. Many of the most beautiful buildings in the neighbourhood are made of cream-coloured brick. In his opinion it was natural to use cream-coloured bricks as well, since they go so well with the limestone and the dark-grey metal.

